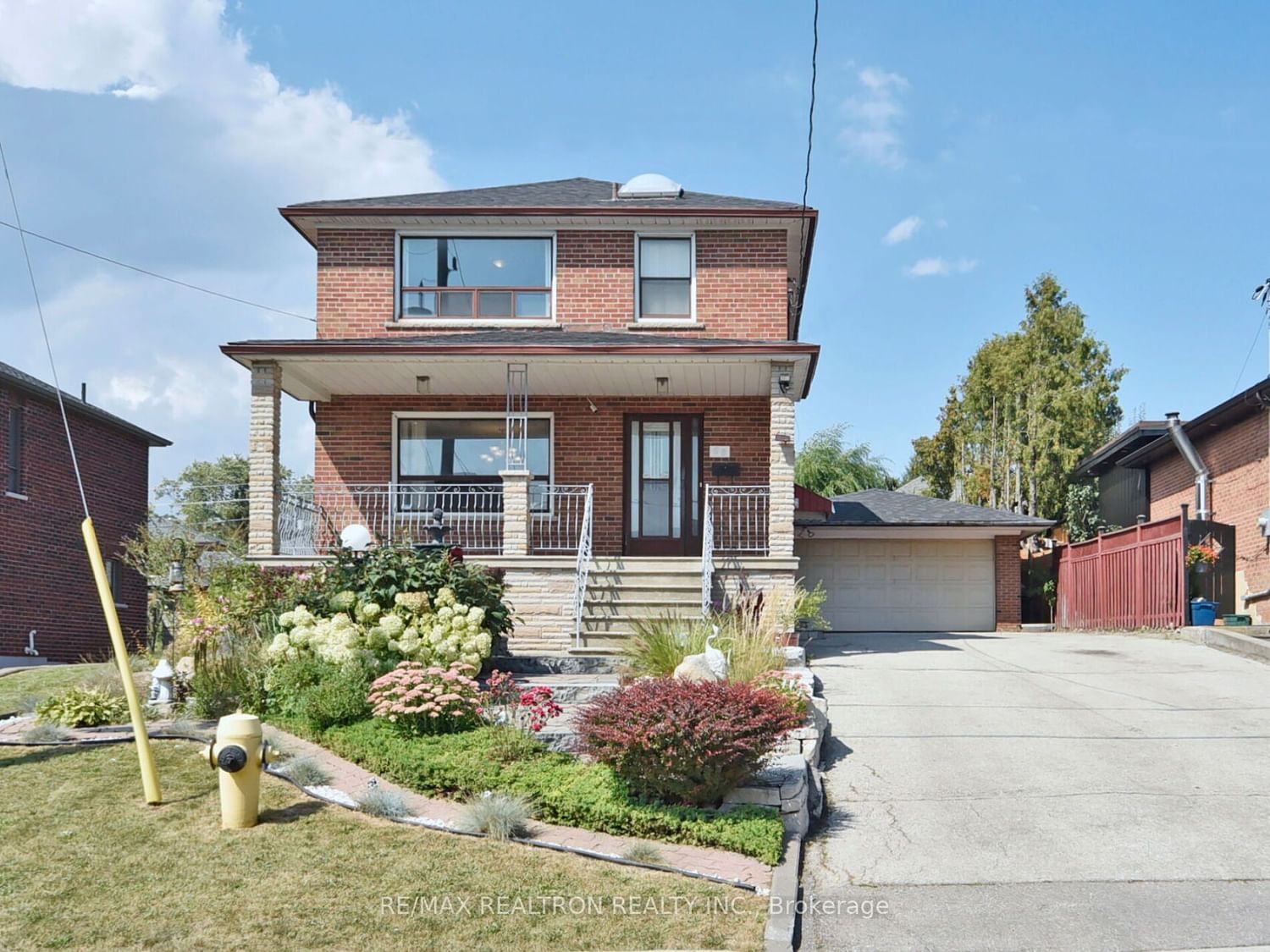$999,000
$*,***,***
3+2-Bed
2-Bath
Listed on 12/11/23
Listed by RE/MAX REALTRON REALTY INC.
Lovely, Well-Maintained 2-Storey Home On A Large 50 x 144 ft Lot! Very Bright & Spacious! Features Beautiful Front Walkway w/ Natural Stone & Perennial Flowers; Large Veranda; Huge Driveway That Can Fit 6 Cars Plus 2 Car Detached Garage; Crown Moulding; Potlights; Updated Kitchen w/ Granite Counter, Undermount Sink & Under Cabinet Lighting; Walk-Out From Dining Room To Huge Backyard; Large 5 Pc Bath w/ Jacuzzi Tub & Bidet; Finished Basement w/ Separate Entrance, High Ceiling, Large Kitchen, Den, Bathroom, 2 Bedrooms & Large Cold Room. Updated Furnace (2023), Roof (Approx 2018). Great Location! Quiet Family Friendly Street Close To All Needs Including Transit, Highways, Schools, Shopping, Restaurants, Parks, And Shopping Including Yorkdale Mall.
Electric Light Fixtures; Window Coverings (as-is); Stove (as-is), Fridge, Dishwasher On Main Floor; Stove & Fridge in Basement; Washer & Dryer; Alarm System (as-is); Inground Sprinkler System (as-is); Garage Door Opener (as-is), Garden Shed
To view this property's sale price history please sign in or register
| List Date | List Price | Last Status | Sold Date | Sold Price | Days on Market |
|---|---|---|---|---|---|
| XXX | XXX | XXX | XXX | XXX | XXX |
W7349876
Detached, 2-Storey
6+4
3+2
2
2
Detached
8
Central Air
Finished, Sep Entrance
N
Brick
Forced Air
N
$4,637.27 (2023)
143.80x50.00 (Feet)
